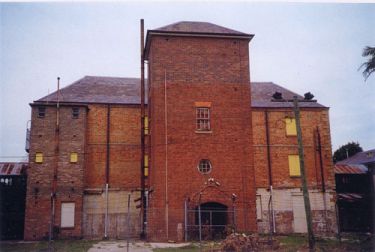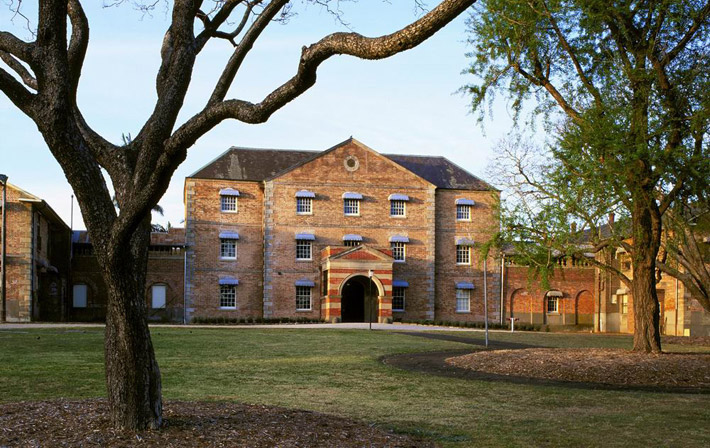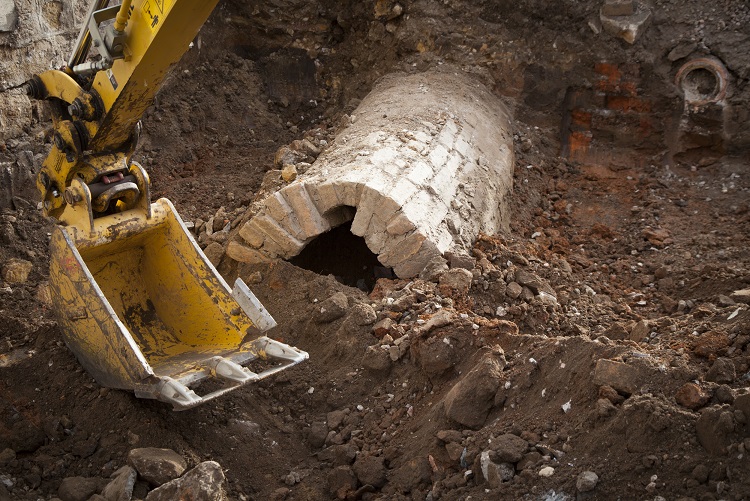Dereliction and Restoration: 1980s to Present
Dereliction: 1989 to 2000
The Female Orphan School building was unused for the last twenty years of the existence of the Rydalmere Psychiatric Hospital. Over this period, the building suffered significant deterioration and vandalism.
Some measures were undertaken to prevent its degradation. In 1976, the Federal Government’s National Estate Program spent $60,000 sealing the building’s roof to prevent water damage. Its windows were boarded up, and it was protected with barbed wire. The Department of Public works conducted emergency repairs to the building between 1988 and 1991 to stall its decline. Whilst the building remained basically structurally sound, its brickwork and stonework deteriorated. Internally, the building’s plastered walls broke up and were vandalised with graffiti, water damage occurred and its floors rotted.
Anecdotal evidence suggests that during this period, the building was occasionally inhabited by squatters who were former patients of the hospital, who also lived under the railway bridge across the Parramatta River.
Click on image above to see image gallery
Restoration and reuse: 2000 to present
Background
With the closure of the Rydalmere Psychiatric Hospital in 1989, the campus of buildings on the site was vacated and left unused for several years. In 1993 however, the University of Western Sydney approached the New South Wales Government with a proposal to redevelop the site as its new Parramatta campus. The land was transferred to the university in 1995, and the restoration of a number of the buildings on the site allowed teaching to begin at the site in early 1998. The University of Western Sydney recognised the heritage significance of the Female Orphan School building from the outset and a condition of the University of Western Sydney’s acquisition of the land was that the building be restored. Because of the fragile nature of the building’s heritage elements, the University was advised not to use the building for purposes that would bring high levels of traffic, so the building was not used for teaching space.
Restoration Stage 1
The restoration of the building began in 2000, made possible by a grant of $1 million from the Heritage Council of New South Wales. The University of Western Sydney also invested significant funds in the project. A Conservation Management Plan was prepared for the University by Tanner Architects, who conducted the restoration work.
The Stage 1 restoration project rehabilitated the Central wing of the building. The work required extensive research, and delicate treatment of the building’s fragile heritage elements. During this project, the building’s stone and brick exterior was restored, much of its flooring was reconstructed, and the central stairwell that had been removed in 1905 was recreated. Some of the more recent and unsympathetic additions to the exterior of the building were removed, and the verandas that ran along the building’s northern façade were reconstructed.
Click on the image above
Significant attention to detail was paid to the restoration of the building. Gaps in the building’s brick structure were filled using locally made bricks that had been sourced from an excavation site near the wharf at Charles Street, Parramatta in order to complement the building's original brickwork. Interior walls were stripped back to reveal their original paintwork and the resulting surfaces now present a fascinating pastiche of patterns and colours that reflect the evolving uses of the building. The interior colour scheme was designed to complement what remained of the original paintwork. The newly installed corrugated ceilings and external window hoods replicated the original designs. As far as possible, the building's remaining internal fittings were conserved and left in place. For example, wash basins and a shower cubicle from the building’s use as a mental hospital were left intact on the first floor landing.
The Stage 1 restoration works were completed in 2003, and university offices and meeting rooms, as well as exhibition spaces were established there from that time. The building was officially re-opened by the Governor of New South Wales, Professor Marie Bashir, AC, CVO – 190 years after her predecessor, Governor Lachlan Macquarie had laid the building’s foundation stone. The restoration project received a UNESCO Asia Pacific Heritage Award Honourable mention in 2004. The East and West wings of the building, however, remained derelict and unoccupied.
Restoration Stage 2
Stage 2 of the building's restoration was made possible by a grant of around $1 million from the Federal Department of Environment, Water, Heritage and the Arts to the University in late 2009 and again, the University itself contributed a significant funding the restoration project. This work concentrated on the West wing of the building, and was carried out with an approach that was respectful of the building’s heritage fabric, with the building’s internal layout largely preserved. This second stage of the restoration was completed in 2011. The Margaret Whitlam Galleries were established in this wing and are now used to present art exhibitions as well as exhibitions related to Australia’s social and political history. The ground floor of this wing is now used for seminars, concerts, large meetings, and other events.
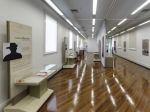 |
 |
 |
 |
 |
 |
Restoration Stage 3
Stage 3 of the building’s restoration was made possible by a grant of $7 million from the Federal Government in 2012. As part of this project, the last remaining derelict section – the East Wing – was fully restored. Further work was also completed on the Central and West Wings to enhance their amenity. The north and south precincts of the building were landscaped, including the carriage circle in front of the building, which was restored to its pre-20th century appearance with precise attention to detail.
Similarly to the Central and West wing restoration projects, the building’s existing internal layout was preserved, and the heritage fabric of its walls and floors were kept as intact as possible. Like the earlier two stages of the building’s restoration, the work included the introduction of disabled access, new air-conditioning and communication services, as well as other modern amenities. The walkway atop the two linking passageways was roofed to allow a covered passageway to link the three wings on the first floor.
This work involved the removal of lead and asbestos, as well as enough pigeon droppings to fill two skip bins.
 |
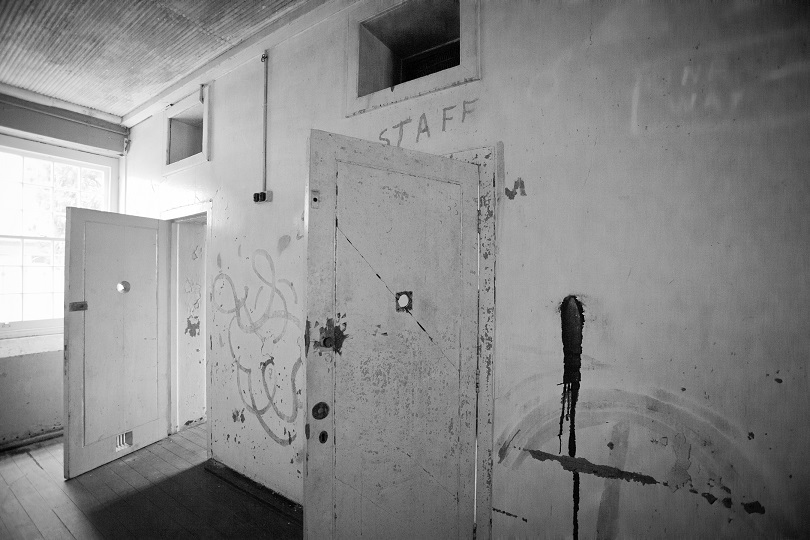 |
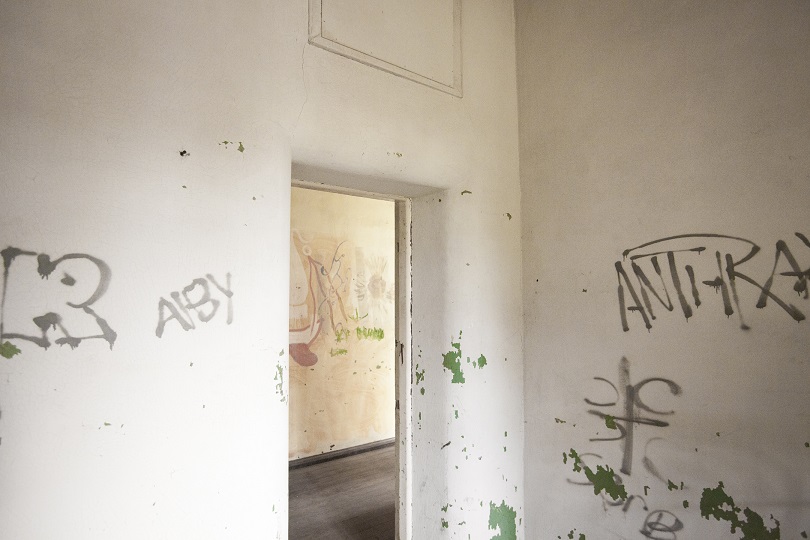 |
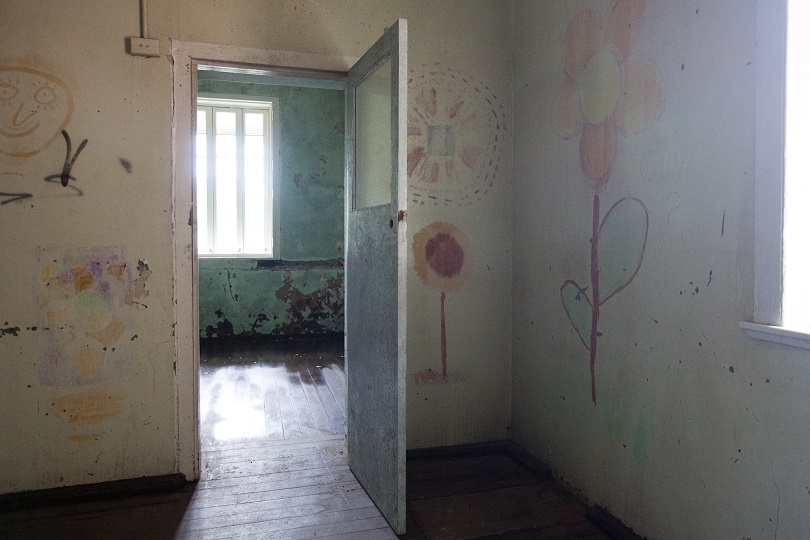 |
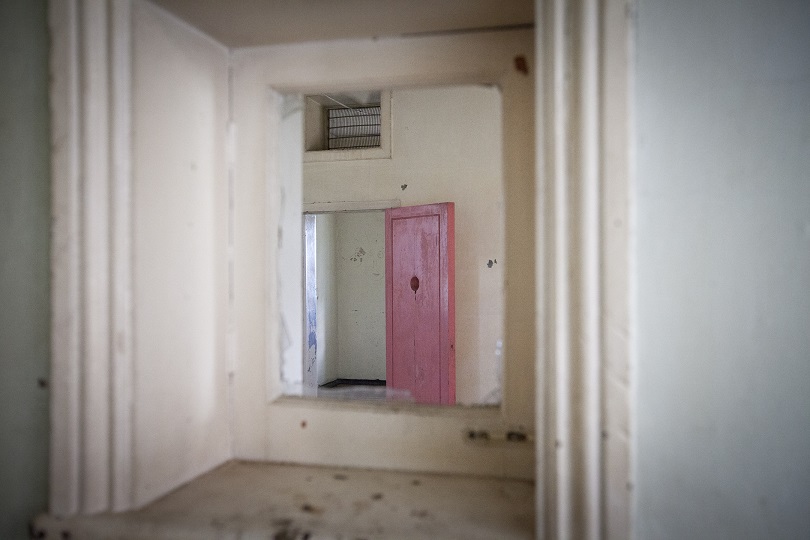 |
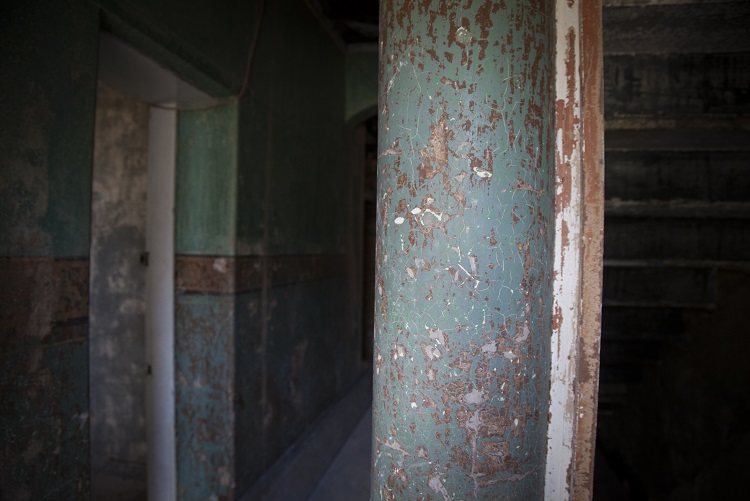 |
Click on the images above
The work was completed the following year, leaving the Female Orphan School complex fully restored and occupied. A building which had been boarded up and guarded with barbed wire for years is now open to members of the public for a range of uses. Visitors can enjoy a free exhibition exploring the history and significance of the building on the ground floor. The building is now home to the Whitlam Institute, which presents a free exhibition on Prime Minister Gough Whitlam and his government. A reading room on the first floor of the East Wing provides allows researchers to access the Whitlam Prime Ministerial Collection – the archive of documents and ephemera associated with the history of the Whitlam Government. A dedicated learning space caters to school groups, and allows the presentation of the Whitlam Institute schools program. The Margaret Whitlam Galleries in the West Wing were upgraded with improved audio-visual technology, to gallery to present a greater range of exhibitions to the public.
The East Wing now houses the Whitlam Institute, a permanent exhibition exploring the life and achievements of Gough Whitlam, the archives preserving the Whitlam Prime Ministerial Collection, a reading room, and a new education space for school and community groups. The building’s heritage is interpreted for the public in a visitor's space on the ground floor of the central wing.
On 24 September, 2013, the Governor-General, Her Excellency the Honourable Ms Quentin Bryce AC, officially reopened the Female Orphan School building after the completion of the third and final stage of its restoration. The event took place 200 years to the day since the building's foundation stone was laid by Governor Lachlan Macquarie.
Watch a time-lapse video of the 2013 restoration of the East Wing
Mobile options:

